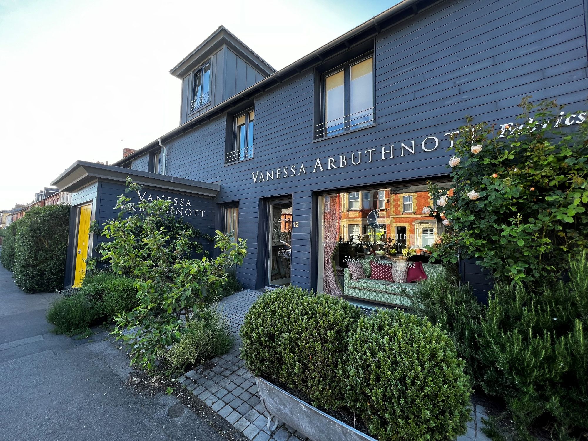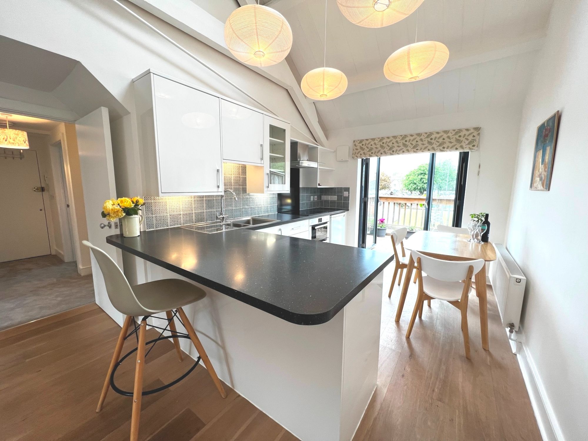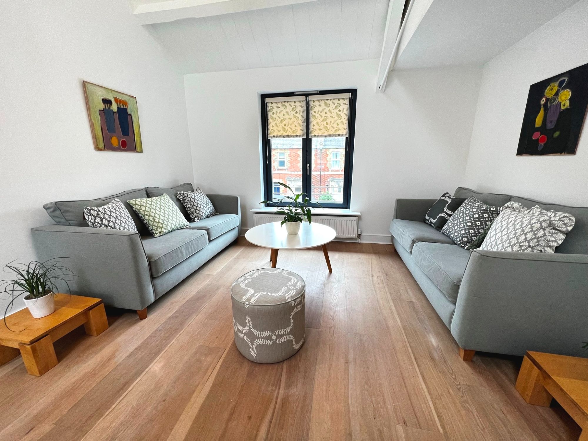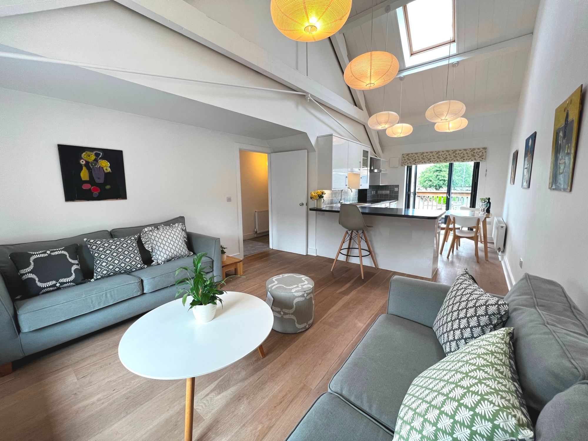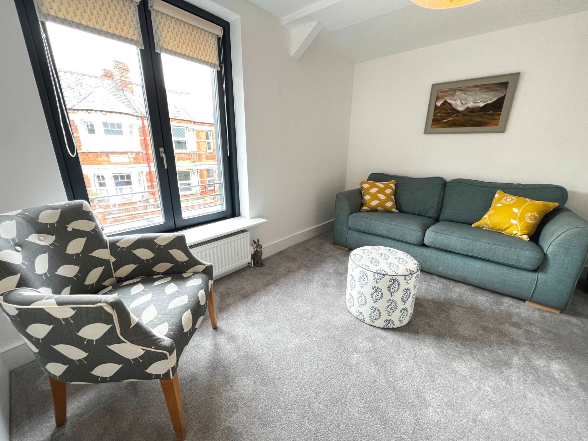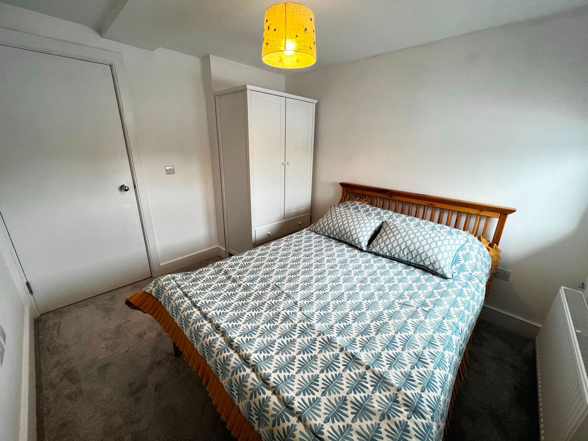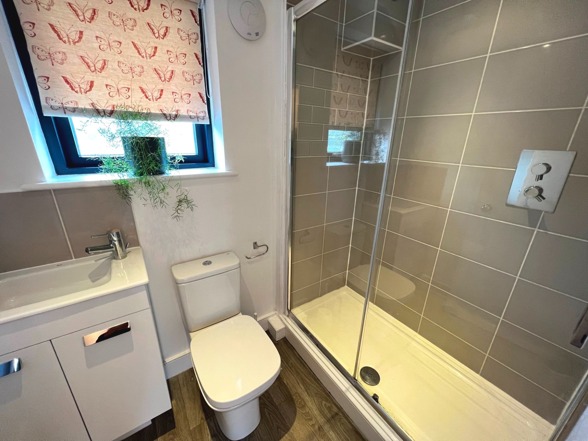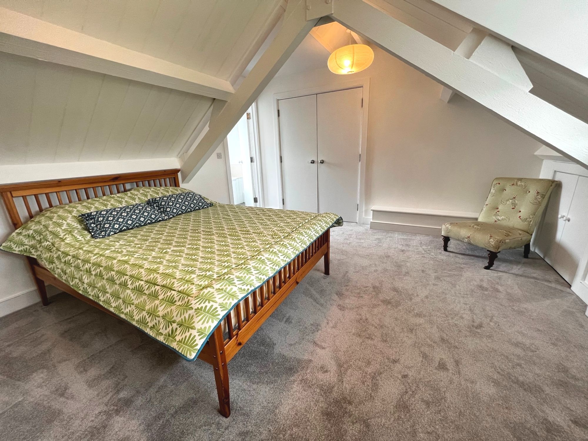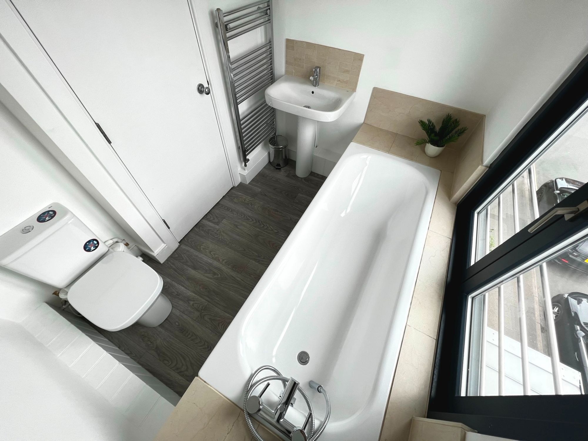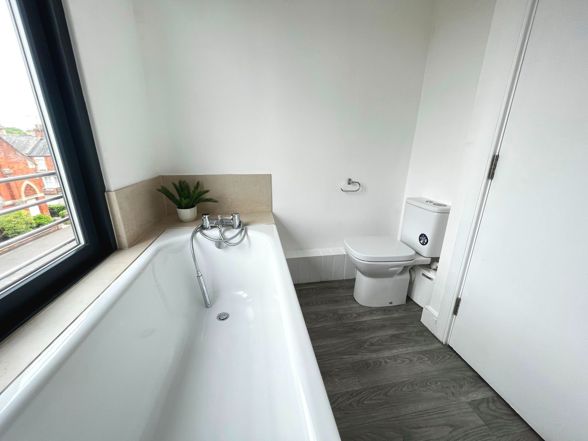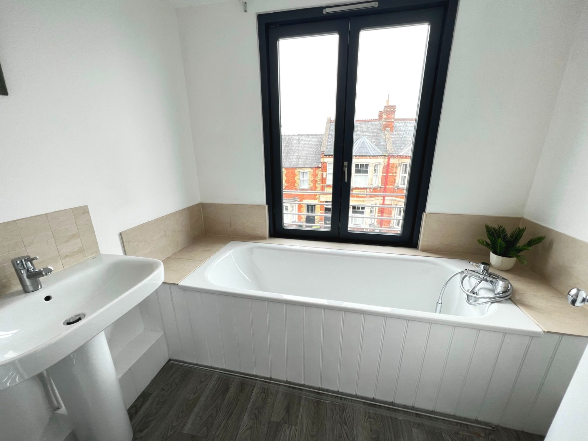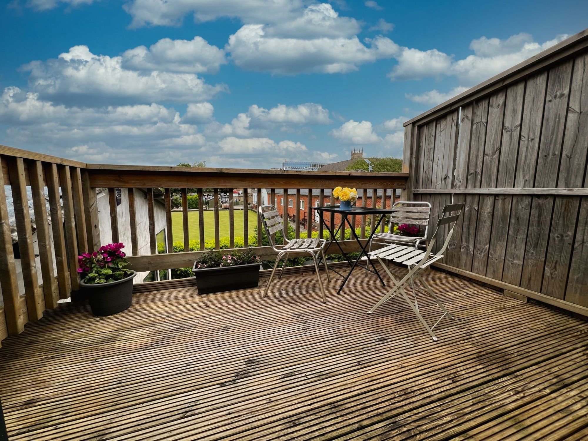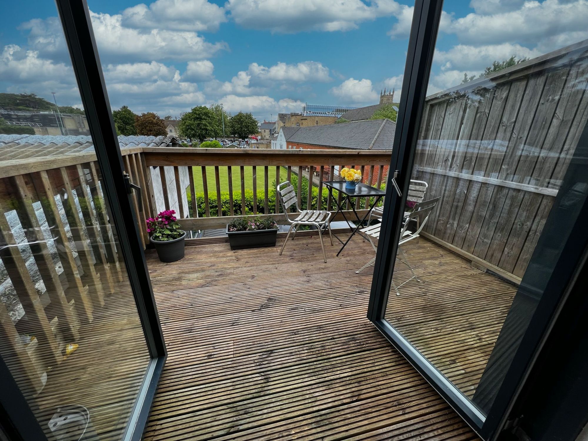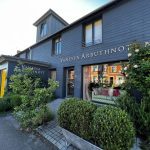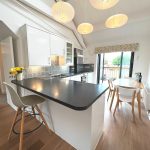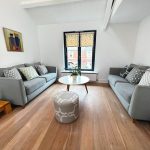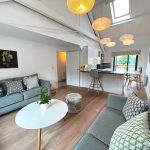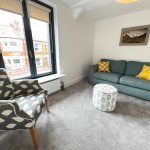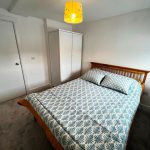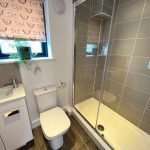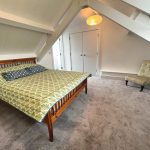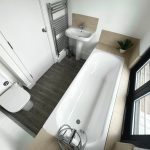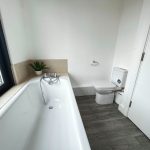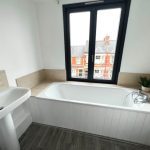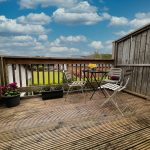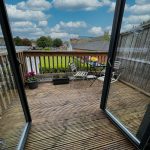F3, 12 Ashcroft Road, 1st Floor Apartment
Property Summary
Full Details
A stunning contemporary 3-bedroom apartment located in central Cirencester with all the amenities it has to offer. This property is brought to the market CHAIN FREE!
We do not anticipate that this property will be on the market for long so we would urge early viewing to avoid disappointment.
This stunning split-level 3-bedroom apartment is located right in the centre of bustling Cirencester in a much sought-after location, with everything Cirencester has to offer right on your doorstep.
A very versatile property which can be either a 3-bedroom apartment or a 2-bedroom apartment with extra reception room which is how the current occupant is using the layout.
Briefly comprising of: -
A communal entrance with telephone entry system and stairs to the first floor leading to the apartment.
Entrance hallway with modern and newly fitted grey carpet and with telephone entry system.
All doorways lead off the hallway with a double bedroom to the right with newly fitted grey carpet and window overlooking the front of the property, the current occupant is currently using this room as a lounge/snug.
To the left there is another double bedroom, overlooking the rear aspect of the property.
The shower room on this level is fitted with a white suite, comprising of a large walk in shower with grey wall tiles, WC and basin a good size and to the rear of the property.
The kitchen/lounge area is a fabulous size with tall, vaulted ceilings making this a light and airy space, windows to the front of the property and double doors to the rear leading out onto the decked area.
The kitchen itself is fully fitted with a range of wall and base units and with integrated appliances comprising of slimline dishwasher, double oven and hob with space for a fridge and finished in a contemporary cream finish with granite effect work surfaces.
The double doors lead out onto an elevated decked area which overlooks the local bowls club and with views of the parish church, a perfect spot to unwind on those balmy summer evenings with a glass of wine.
Beneath the stairs in the inner hallway there is space and plumbing for a washing machine.
On the top floor can be found the principal bedroom which has views to the rear and is a generous size. Benefiting from an en-suite shower room fitted with a white suite with bath
The property has been recently decorated and new carpet throughout and is presented in an immaculate condition.
If you are seeking a property that epitomises town centre living, then look no further!
Resident parking permits are available from Cotswold District Council.
AMENITIES:-
Cirencester - the capital of the Cotswolds. A beautiful market town with an array of bustling independent shops, cafes and restaurants. Regular markets held on Mondays, Fridays and Saturdays really do bring the town to life. This property is located centrally and is within a 2-minute walk from the marketplace.
Cirencester has excellent schools and nurseries also a sixth form college and The Royal Agricultural University.
For the active there are various gyms in the town and surrounding area, the Water Park can be found about 3 miles away in South Cerney with fabulous water sports facilities and amazing walks.
Located between Swindon and Gloucester with great access to the M4 and M5.
Kemble train station is about an 11-minute drive away and has great commuter links to London and the Midlands.
Council Tax Band: Band B
Tenure: Leasehold (999 years)
Service Charge:
Insurance & Maintenance £319.50
Common parts service charge £335.00.
