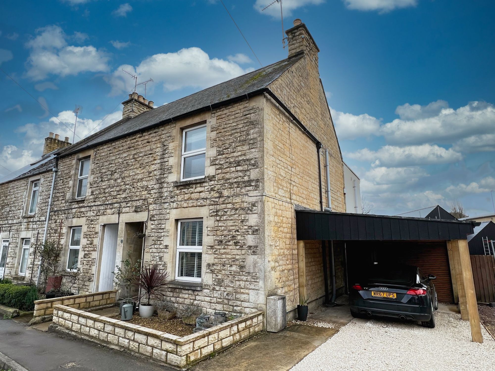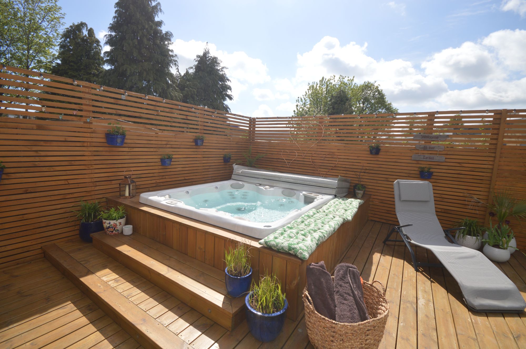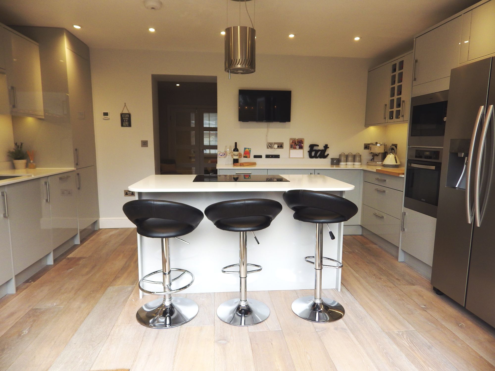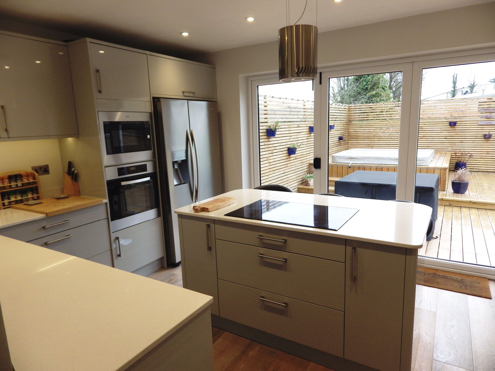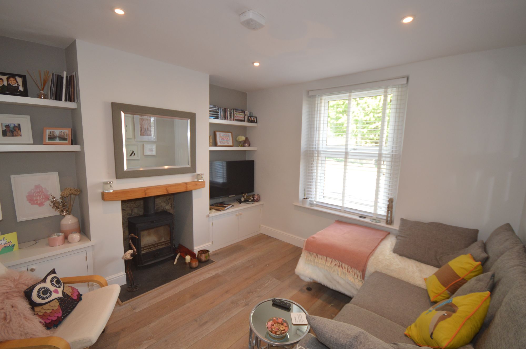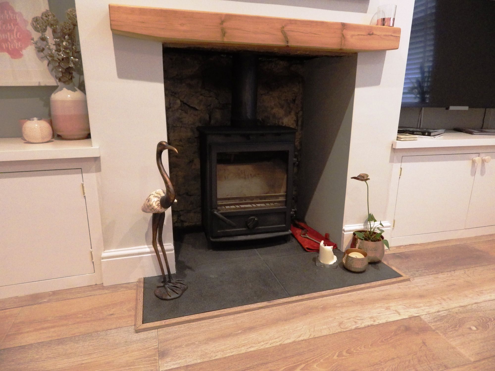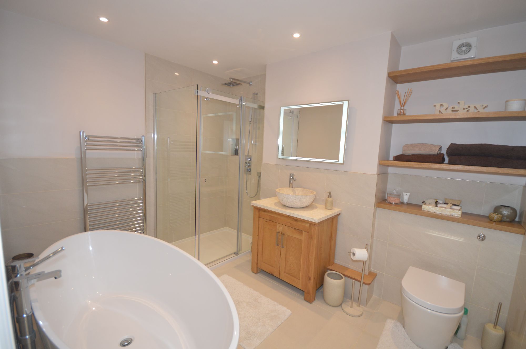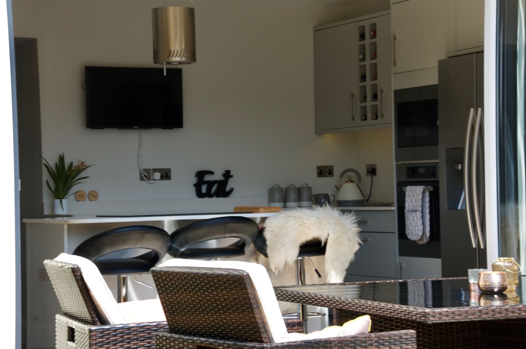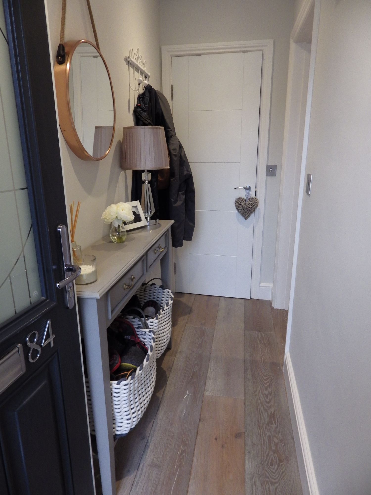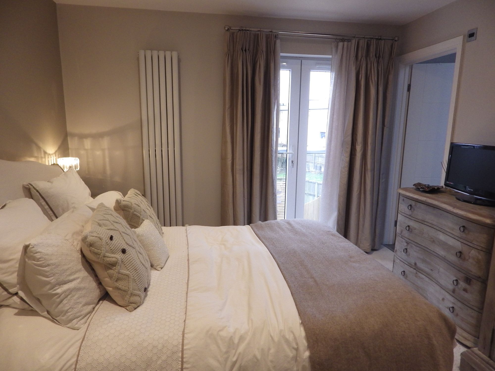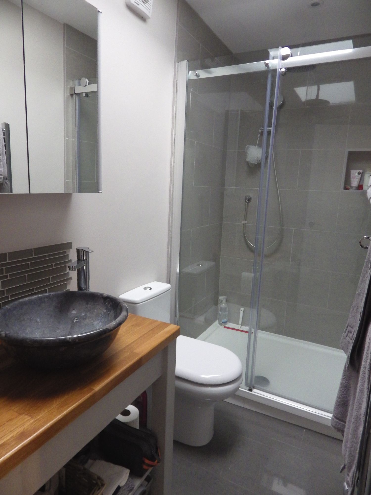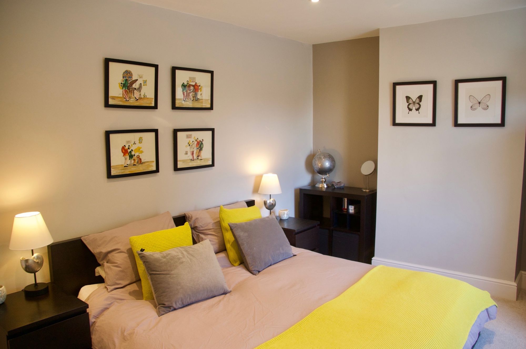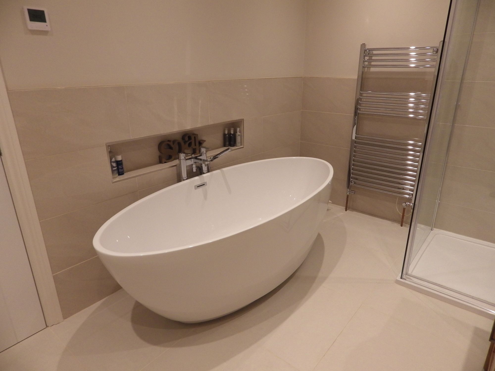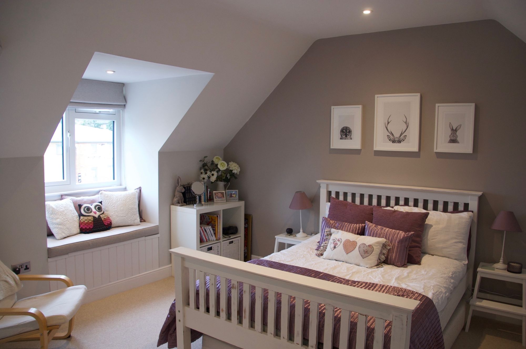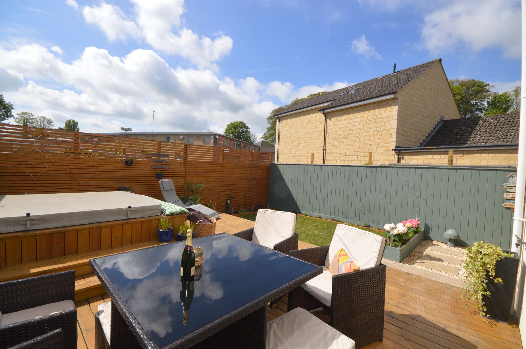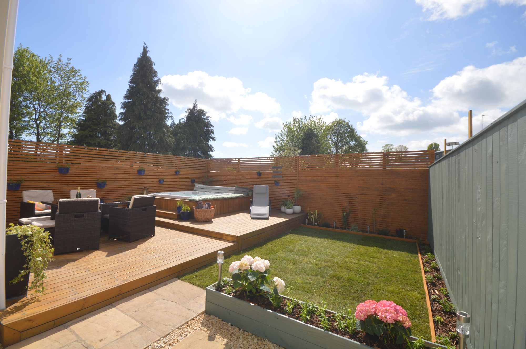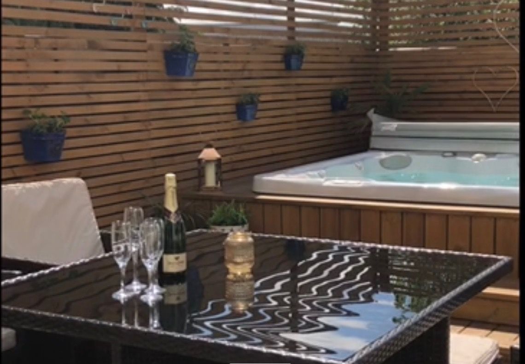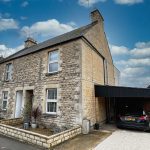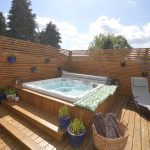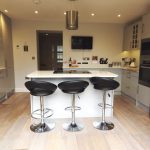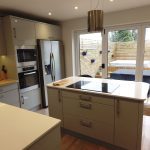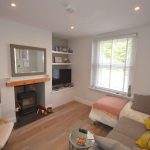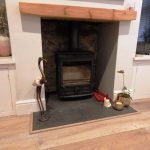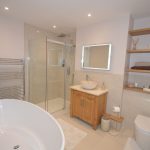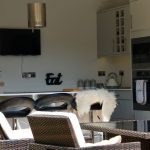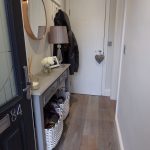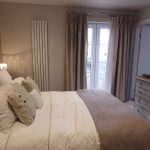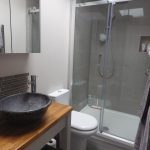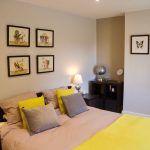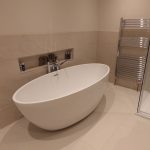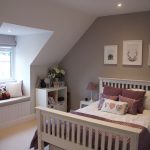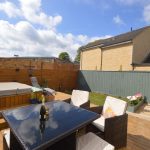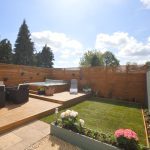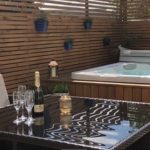Chesterton Lane
Property Summary
Full Details
This beautiful property is located within walking distance of Cirencester town centre, which offers a vast array of restaurants, bars, boutique shops and the beautiful Cirencester park.
Brought to the market with no onward chain, this property is simply a must see.
Everything in this property has been considered and well thought out in the design and layout of this modern semi-detached home. The property is warmed by central heating with the boiler being located in the kitchen and with under floor heating to the downstairs. Finishing off with engineered wood flooring throughout the ground floor.
The accommodation briefly comprises of an entrance hall, cloakroom, lounge, dining room, fully fitted kitchen to the ground floor.
The kitchen is located to the rear of the property with triple bi-fold doors leading to an enclosed rear garden and offers a range of wall and base units with soft close and an island unit to the centre, this houses an induction hob. Integrated appliances consists of a microwave, washer/dyer, fridge/freezer with a water and ice maker and a wine rack.
To the first floor there are 2 double bedrooms, the master with en-suite and Juliet balcony.
The family bathroom is stunning and of a generous size and features a stand alone oval bath and separate shower and WC, complete with underfloor heating.
The second floor has a spacious third bedroom/office with eves storage and window seat.
To the rear of the property there is a private south facing and enclosed garden with a good sized decking area with sunken hot tub, modern lighting and ample dining space, perfect for outside entertaining. If having a hot tub is not on your wish list, this can be discussed.
Amenities
Cirencester is a beautiful market town in Gloucestershire, known as the Capital of the Cotswolds.
Schools: Cirencester has excellent nurseries, primary and secondary schools along with some highly regarded independent schools (slightly further afield). Also available a sixth form college and Agricultural University.
The town itself boasts a number of independent retailers and high street stores along with a quite versatile choice of restaurant/bars/bistros throughout the town.
For the active there are numerous sports on offer in the town and surrounding area from Gyms, Sports Centre, Horse Riding, Polo, Water Sports, shooting, Tennis, Golf the list is quite endless.
Great access for the M4 and M5
Trains: The nearest railway station is Kemble on the Cheltenham-Swindon-London line. Trains run to Stroud, Gloucester and Cheltenham (for Midlands and the North) and to Swindon (for London Paddington, Reading, Bath, Bristol and South Wales)
http://cirencester.gov.uk/
Tenure: Freehold
Entrance hall w: 0.87m x l: 2.78m (w: 2' 10" x l: 9' 1")
Entrance to the front of the property is via a double glazed door leading to the cloakroom and lounge. Useful coat hooks to the left wall on entry, engineered wood flooring with under floor heating.
Cloakroom w: 0.87m x l: 0.48m (w: 2' 10" x l: 1' 7")
The cloakroom comprises of white W.C and basin again engineered wood flooring and underfloor heating.
Lounge w: 3.48m x l: 3.3m (w: 11' 5" x l: 10' 10")
Double glazed window with secondary glazing to the front aspect, wood burner set within a granite fireplace, TV point and double glass doors opening to the second reception/dining room. Lounge with engineered wood flooring and underfloor heating.
Dining w: 3.48m x l: 3.24m (w: 11' 5" x l: 10' 8")
Dining or second reception room, with stairs leading to the first floor, and under stairs storage, modern open plan to kitchen.
The flooring is engineered wood with underfloor heating.
Kitchen w: 4.35m x l: 3.15m (w: 14' 3" x l: 10' 4")
A stunning kitchen that features a full complement of modern gloss units finished to a very high standard, complete with a featured and central island with breakfast bar and AEG induction hob. Integrated appliances such as Zanussi dishwasher and Zanussi oven. AEG microwave, AEG washer/dryer. A freestanding american style plumbed in fridge/freezer supplying ice and filtered water. Quartz work surfaces complete this stunning kitchen.
There are bi folds doors across the width of the kitchen that fully open out on the decking area bringing the outside in on those lovely summer days.
FIRST FLOOR:
Master bedroom w: 4.35m x l: 3.15m (w: 14' 3" x l: 10' 4")
Master double bedroom, carpeted with Juliet balcony to rear aspect with radiator and door leading to en-suite shower room.
En-suite
Roof light, inset ceiling spotlights, white large shower enclosure with rainshower and handset, freestanding vanity washstand with stone basin. Back to wall wc and dual fuel towel rail with underfloor heating. Gloss floor tiles, and tiled shower enclosure.
Bathroom
Inset ceiling spot lights, large shower enclosure with rainshower and handset, large freestanding bath, concealed wc with oak shelving above. Freestanding vanity unit with stone basin. Dual fuel towel rail. Finished in large porcelain wall and floor tiles and with underfloor heating.
Bedroom 2 w: 4.35m x l: 3.3m (w: 14' 3" x l: 10' 10")
Large second double bedroom, carpeted with double glazed window to the front aspect with secondary glazing. Radiator.
SECOND FLOOR:
Stairs to second floor with roof light.
Bedroom 3 w: 4.35m x l: 5.42m (w: 14' 3" x l: 17' 9")
Double bedroom 3/office, carpeted, a light and spacious room with eaves storage with lovely feature window seat.
Outside
Front Garden
To the front of the property there is a path to the front door and off road parking for two cars and carport giving door access to the rear garden.
Rear Garden
The rear garden is fully enclosed by timber fencing for privacy, there is a large decked area leading from the bi-folding doors off the kitchen. The decking boasts a sunken hot tub, with inset led lighting. An amazing sunny aspect, great for alfresco entertaining.
